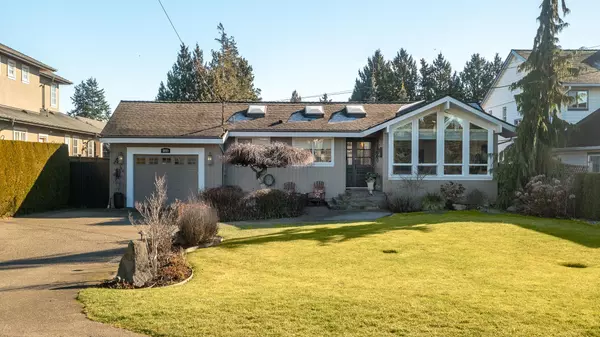5050 FENTON DR Delta, BC V4K 2H4
UPDATED:
01/31/2025 12:23 AM
Key Details
Property Type Single Family Home
Sub Type House/Single Family
Listing Status Active
Purchase Type For Sale
Square Footage 2,477 sqft
Price per Sqft $960
Subdivision Hawthorne
MLS Listing ID R2962023
Style 1 Storey
Bedrooms 3
Full Baths 2
Abv Grd Liv Area 2,477
Total Fin. Sqft 2477
Year Built 1962
Annual Tax Amount $5,346
Tax Year 2024
Lot Size 0.301 Acres
Acres 0.3
Property Description
Location
State BC
Community Hawthorne
Area Ladner
Zoning RD3
Rooms
Other Rooms Bedroom
Basement Crawl
Kitchen 1
Separate Den/Office N
Interior
Interior Features ClthWsh/Dryr/Frdg/Stve/DW, Drapes/Window Coverings, Garage Door Opener, Smoke Alarm, Sprinkler - Inground, Storage Shed, Vaulted Ceiling, Windows - Thermo, Wine Cooler
Heating Forced Air, Natural Gas
Fireplaces Number 2
Fireplaces Type Electric, Natural Gas
Heat Source Forced Air, Natural Gas
Exterior
Exterior Feature Fenced Yard, Patio(s)
Parking Features Garage; Single
Garage Spaces 1.0
Garage Description 14'11
View Y/N No
Roof Type Asphalt
Lot Frontage 72.0
Lot Depth 187.0
Total Parking Spaces 4
Building
Dwelling Type House/Single Family
Story 1
Sewer City/Municipal
Water City/Municipal
Structure Type Frame - Wood
Others
Tax ID 009-105-361
Ownership Freehold NonStrata
Energy Description Forced Air,Natural Gas




