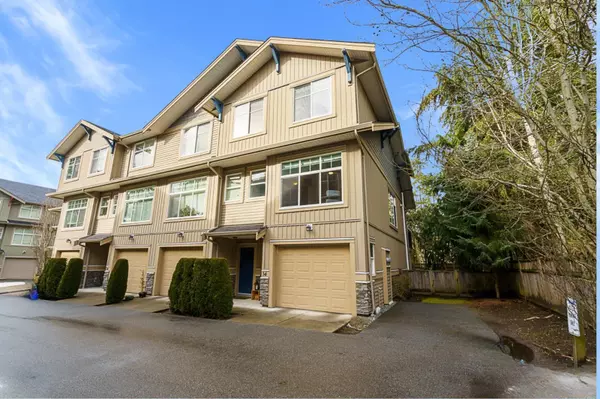20967 76 AVE #34 Langley, BC V2Y 0L9
UPDATED:
02/20/2025 09:24 PM
Key Details
Property Type Townhouse
Sub Type Townhouse
Listing Status Active
Purchase Type For Sale
Square Footage 1,427 sqft
Price per Sqft $613
Subdivision Willoughby Heights
MLS Listing ID R2967973
Style 2 Storey w/Bsmt.,3 Storey
Bedrooms 3
Full Baths 2
Half Baths 1
Abv Grd Liv Area 646
Total Fin. Sqft 1427
Rental Info 100
Year Built 2013
Annual Tax Amount $4,287
Tax Year 2024
Property Sub-Type Townhouse
Property Description
Location
State BC
Community Willoughby Heights
Area Langley
Building/Complex Name NATURE'S WALK
Zoning CD-77
Rooms
Basement Part
Kitchen 1
Separate Den/Office N
Interior
Interior Features ClthWsh/Dryr/Frdg/Stve/DW
Heating Baseboard, Forced Air
Fireplaces Type None
Heat Source Baseboard, Forced Air
Exterior
Exterior Feature Balcny(s) Patio(s) Dck(s)
Parking Features Grge/Double Tandem
Garage Spaces 2.0
Amenities Available Club House, In Suite Laundry, Playground
View Y/N No
Roof Type Asphalt
Total Parking Spaces 2
Building
Dwelling Type Townhouse
Story 3
Sewer City/Municipal
Water City/Municipal
Unit Floor 34
Structure Type Frame - Wood
Others
Restrictions Pets Allowed,Rentals Allowed
Tax ID 028-946-278
Ownership Freehold Strata
Energy Description Baseboard,Forced Air
Virtual Tour https://storyboard.onikon.com/alex-maldeis/unit-34-20967-76-avenue-langley




