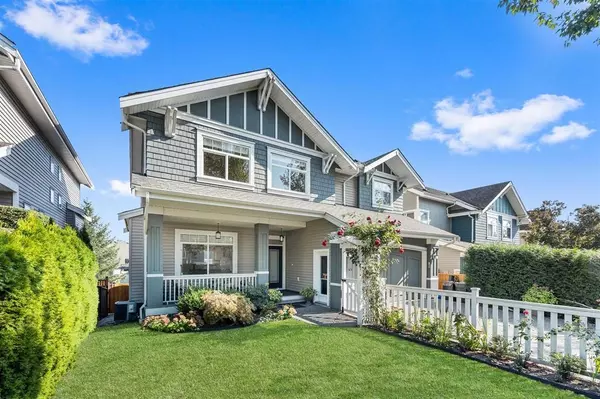For more information regarding the value of a property, please contact us for a free consultation.
6760 204A ST Langley, BC V2Y 2X5
Want to know what your home might be worth? Contact us for a FREE valuation!

Our team is ready to help you sell your home for the highest possible price ASAP
Key Details
Sold Price $1,560,000
Property Type Single Family Home
Sub Type House/Single Family
Listing Status Sold
Purchase Type For Sale
Square Footage 3,196 sqft
Price per Sqft $488
Subdivision Willoughby Heights
MLS Listing ID R2750809
Sold Date 02/11/23
Style 2 Storey w/Bsmt.
Bedrooms 4
Full Baths 3
Half Baths 1
Abv Grd Liv Area 1,044
Total Fin. Sqft 3196
Year Built 2005
Annual Tax Amount $5,877
Tax Year 2022
Lot Size 4,432 Sqft
Acres 0.1
Property Sub-Type House/Single Family
Property Description
Gorgeous renovated 4bdr-4bath - 3196sqft home in a lovely quiet neighbourhood in WILLOUGHBY..includes a mortgage helper -large one bedroom fully renovated licensed suite Spacious and bright main floor, with A/C and all new flooring & mouldings throughout home. Large family room w/fireplace opens up to the renovated white kitchen w/quartz counters, large island and built in buffet w/gas range and new S/S appliances w/access to sunny patio and backyard. Cozy eating area off kitchen w/fireplace for those family gatherings! Stairs with new glass railings takes you upstairs to the spacious primary suite w/new closet built ins - and fantastic ensuite. Two additional large bedrooms, laundry, main bath and open sitting area complete upstairs. Shows as a 10, easy to show!!
Location
State BC
Community Willoughby Heights
Area Langley
Building/Complex Name Tanglewood
Zoning R1-A
Rooms
Other Rooms Walk-In Closet
Basement Fully Finished, Separate Entry
Kitchen 2
Separate Den/Office N
Interior
Interior Features Air Conditioning, Clothes Washer/Dryer, ClthWsh/Dryr/Frdg/Stve/DW, Disposal - Waste, Drapes/Window Coverings, Refrigerator
Heating Baseboard, Natural Gas
Fireplaces Number 3
Fireplaces Type Electric, Natural Gas
Heat Source Baseboard, Natural Gas
Exterior
Exterior Feature Patio(s)
Parking Features Garage; Double
Garage Spaces 2.0
Garage Description 19'7x20'0
Amenities Available Air Cond./Central
View Y/N No
Roof Type Asphalt
Lot Frontage 50.03
Lot Depth 88.58
Total Parking Spaces 6
Building
Story 3
Sewer City/Municipal
Water City/Municipal
Structure Type Frame - Wood
Others
Tax ID 026-083-957
Ownership Freehold NonStrata
Energy Description Baseboard,Natural Gas
Read Less

Bought with Sutton Premier Realty



