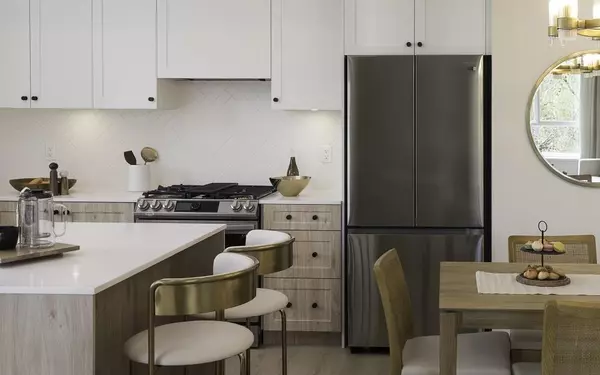For more information regarding the value of a property, please contact us for a free consultation.
19885 76 AVE #416 Langley, BC V2Y 1S2
Want to know what your home might be worth? Contact us for a FREE valuation!

Our team is ready to help you sell your home for the highest possible price ASAP
Key Details
Sold Price $769,900
Property Type Condo
Sub Type Apartment/Condo
Listing Status Sold
Purchase Type For Sale
Square Footage 930 sqft
Price per Sqft $827
Subdivision Willoughby Heights
MLS Listing ID R2752145
Sold Date 02/10/23
Style Inside Unit
Bedrooms 2
Full Baths 2
Maintenance Fees $410
Construction Status Under Construction
Abv Grd Liv Area 930
Total Fin. Sqft 930
Tax Year 2022
Property Sub-Type Apartment/Condo
Property Description
LIVE IN STYLE. Welcome to Hayer Town Centre located at 200 St & 76 Ave in West Langley, a master-planned community with 338 condominiums and 35,000 sqft of shops & services. The N PLAN offers 2 bedroom + 2 bath (930 sqft) with a spacious (168 sqft) solarium with retractable upper glass, gas BBQ outlet and air-conditioning. The stand-alone amenity building offers two entertainment spaces with a games and party room and opens onto two outdoor fire-pits and a fully fenced dog park. Also enjoy a full two designer colour schemes, Classic or Contemporary. Estimated completion early 2026. ALL UPGRADES INCLUDED! Ask for Details. Visit Sales Gallery: 19920 76 Ave, Langley (12-5pm; DAILY)
Location
State BC
Community Willoughby Heights
Area Langley
Building/Complex Name Hayer Town Centre by Hayer Builders Group
Zoning CD-146
Rooms
Basement None
Kitchen 1
Separate Den/Office N
Interior
Interior Features ClthWsh/Dryr/Frdg/Stve/DW, Drapes/Window Coverings, Microwave, Smoke Alarm, Sprinkler - Fire
Heating Electric
Heat Source Electric
Exterior
Exterior Feature Balcony(s)
Parking Features Garage; Underground
Garage Spaces 1.0
Amenities Available Club House, Playground, Concierge
Roof Type Torch-On
Total Parking Spaces 1
Building
Story 1
Sewer City/Municipal
Water City/Municipal
Unit Floor 416
Structure Type Concrete,Frame - Wood
Construction Status Under Construction
Others
Restrictions Pets Allowed w/Rest.,Rentals Allowed
Tax ID 300-004-770
Ownership Freehold Strata
Energy Description Electric
Pets Allowed 2
Read Less

Bought with Sutton Premier Realty



