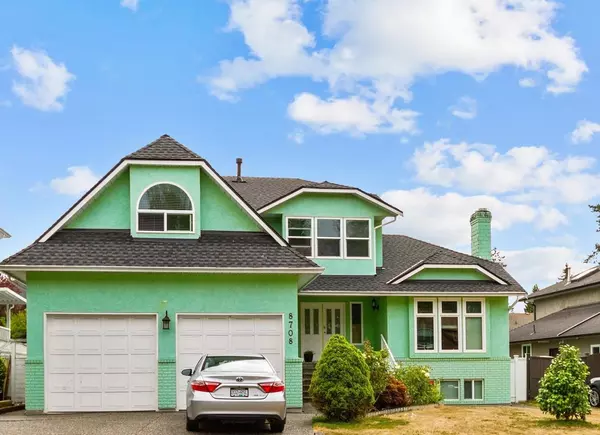For more information regarding the value of a property, please contact us for a free consultation.
8708 143A ST Surrey, BC V3W 3Y2
Want to know what your home might be worth? Contact us for a FREE valuation!

Our team is ready to help you sell your home for the highest possible price ASAP
Key Details
Sold Price $1,751,000
Property Type Single Family Home
Sub Type House/Single Family
Listing Status Sold
Purchase Type For Sale
Square Footage 3,900 sqft
Price per Sqft $448
Subdivision Bear Creek Green Timbers
MLS Listing ID R2805577
Sold Date 08/13/23
Style 2 Storey w/Bsmt.
Bedrooms 7
Full Baths 4
Abv Grd Liv Area 1,344
Total Fin. Sqft 3900
Year Built 1991
Annual Tax Amount $6,437
Tax Year 2023
Lot Size 8,230 Sqft
Acres 0.19
Property Sub-Type House/Single Family
Property Description
Welcome to this beautiful custom built home, huge lot with lane access, located in the quiet Brookside neighborhood. Only 2 km away from the new Surrey Langley Skytrain projected station. Featuring 3900 sf of living space on a 8230 sf lot; 7 bedrooms 4 baths 3 fireplaces, Spacious & Fenced Sunny Back Yard with an Oversized Covered Deck for year round enjoyment. Main Floor features a bright living rm, 1 den, family rm and one full bathroom. Functional kitchen includes separate eating and dining areas. Downstairs features 3 bedrooms Legal rental suite in suite laundry, which is a great mortgage helper.Just a short Walking distance to elementary and high school and Bear Creek Park. Transit, recreation, and shopping close by. Open House Saturday 12th and Sunday 13th @2-4pm (no appointment)
Location
State BC
Community Bear Creek Green Timbers
Area Surrey
Building/Complex Name BROOKSIDE
Zoning SFD
Rooms
Other Rooms Dining Room
Basement Full
Kitchen 2
Separate Den/Office N
Interior
Interior Features ClthWsh/Dryr/Frdg/Stve/DW
Heating Baseboard, Hot Water
Fireplaces Number 3
Fireplaces Type Natural Gas, Wood
Heat Source Baseboard, Hot Water
Exterior
Exterior Feature Fenced Yard, Patio(s)
Parking Features Add. Parking Avail., Grge/Double Tandem, RV Parking Avail.
Garage Spaces 2.0
Roof Type Wood
Lot Frontage 66.0
Lot Depth 126.0
Total Parking Spaces 6
Building
Story 3
Sewer City/Municipal
Water City/Municipal
Structure Type Frame - Wood
Others
Tax ID 015-945-642
Ownership Freehold NonStrata
Energy Description Baseboard,Hot Water
Read Less

Bought with Century 21 Coastal Realty Ltd.



