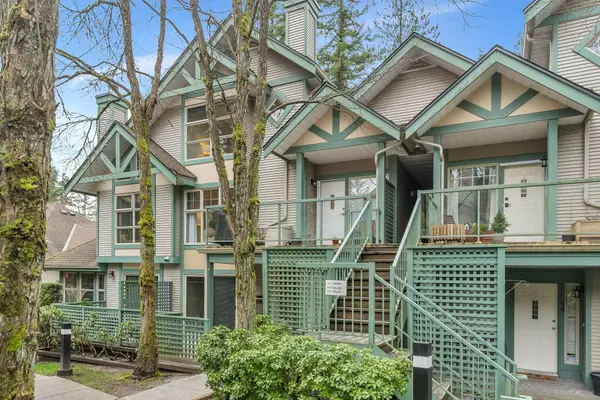For more information regarding the value of a property, please contact us for a free consultation.
65 FOXWOOD DR #14 Port Moody, BC V3H 4Z5
Want to know what your home might be worth? Contact us for a FREE valuation!

Our team is ready to help you sell your home for the highest possible price ASAP
Key Details
Sold Price $895,000
Property Type Townhouse
Sub Type Townhouse
Listing Status Sold
Purchase Type For Sale
Square Footage 1,383 sqft
Price per Sqft $647
Subdivision Heritage Mountain
MLS Listing ID R2847598
Sold Date 02/10/24
Style Corner Unit,Upper Unit
Bedrooms 2
Full Baths 2
Half Baths 1
Maintenance Fees $510
Abv Grd Liv Area 693
Total Fin. Sqft 1383
Year Built 1994
Annual Tax Amount $2,659
Tax Year 2022
Property Description
This MOVE-IN READY 2 bed + den, 2.5 bath, 1380 sqft townhouse boasts an amazing 300 sqft rooftop patio! The layout offers optimal privacy and serene views of the forest from the living room, bedrooms, or the expansive rooftop deck. You''ll love the generous kitchen with a walk-in pantry & breakfast nook, formal dining area, alongside a luminous living room with high windows and a modernized cozy gas fireplace. Main floor includes full-sized laundry. The upper level hosts 2 bedrooms & a versatile den/storage space. The master suite features a semi-vaulted ceiling, a 4-piece ensuite bath, a walk-in closet, and direct access to the rooftop deck. Situated in the prime Heritage Mtn area, it''s close to the WCE, Newport Village, lakes, trails, & schools. Open House Feb 10th 2-4pm & Feb 11th 1-3pm.
Location
State BC
Community Heritage Mountain
Area Port Moody
Building/Complex Name FOREST HILL
Zoning RM4
Rooms
Other Rooms Walk-In Closet
Basement None
Kitchen 1
Separate Den/Office N
Interior
Interior Features ClthWsh/Dryr/Frdg/Stve/DW
Heating Electric, Natural Gas
Fireplaces Number 1
Fireplaces Type Gas - Natural
Heat Source Electric, Natural Gas
Exterior
Exterior Feature Balcny(s) Patio(s) Dck(s)
Parking Features Garage; Underground
Garage Spaces 1.0
Amenities Available Club House, In Suite Laundry
Roof Type Asphalt
Total Parking Spaces 1
Building
Story 2
Sewer City/Municipal
Water City/Municipal
Locker Yes
Unit Floor 14
Structure Type Frame - Wood
Others
Restrictions Pets Allowed w/Rest.,Rentals Allowed
Tax ID 018-694-357
Ownership Freehold Strata
Energy Description Electric,Natural Gas
Read Less

Bought with Real Broker



