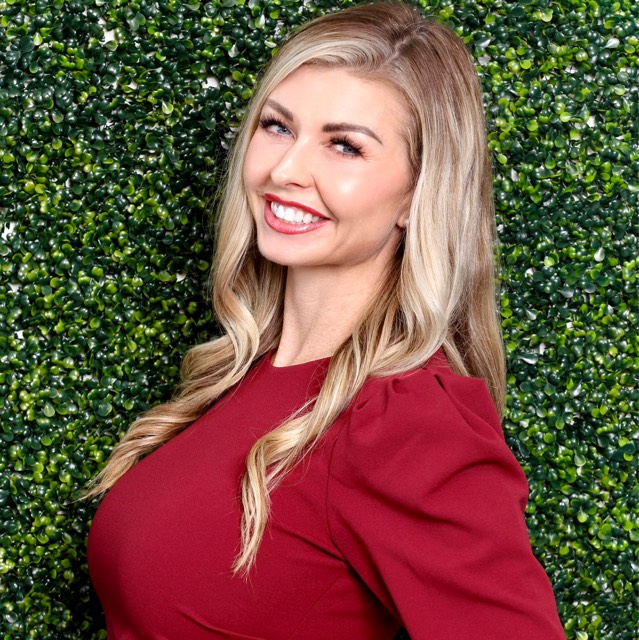For more information regarding the value of a property, please contact us for a free consultation.
9540 COOK ST #111 Chilliwack, BC V2P 7T6
Want to know what your home might be worth? Contact us for a FREE valuation!

Our team is ready to help you sell your home for the highest possible price ASAP
Key Details
Sold Price $407,000
Property Type Townhouse
Sub Type Townhouse
Listing Status Sold
Purchase Type For Sale
Square Footage 1,141 sqft
Price per Sqft $356
Subdivision Chilliwack Proper West
MLS Listing ID R2853358
Sold Date 02/29/24
Style Ground Level Unit,Rancher/Bungalow
Bedrooms 2
Full Baths 1
Half Baths 1
Maintenance Fees $373
Abv Grd Liv Area 1,141
Total Fin. Sqft 1141
Rental Info 100
Year Built 1988
Annual Tax Amount $1,709
Tax Year 2023
Property Sub-Type Townhouse
Property Description
This 2 bedroom, 2 bath lower unit townhome is located in the gated community of Rose Arbour. Very clean with brand new carpet and fresh paint means you can move right in. Great layout with lots of natural light and patio doors from the kitchen to your deck to enjoy your coffee/tea in the morning sun or your evening BBQ. Living room is spacious with a natural gas fireplace for those rainy days and lots of room to entertain family and friends. Large bedrooms and a convenient 2 piece ensuite in the primary bedroom. Pet friendly and no size restriction for dogs. Close to District 1881 and all the restaurants and services, schools, shopping and parks. This home is perfect for downsizing or the First Time Home Buyer. Quick possession is possible. Book your private showing today!
Location
State BC
Community Chilliwack Proper West
Area Chilliwack
Zoning R5
Rooms
Basement None
Kitchen 1
Separate Den/Office N
Interior
Interior Features ClthWsh/Dryr/Frdg/Stve/DW, Drapes/Window Coverings, Free Stand F/P or Wdstove, Vacuum - Roughed In
Heating Baseboard, Natural Gas
Fireplaces Number 1
Fireplaces Type Gas - Natural
Heat Source Baseboard, Natural Gas
Exterior
Exterior Feature Sundeck(s)
Parking Features Open
Amenities Available Bike Room, Guest Suite, Storage
View Y/N Yes
View Mountain
Roof Type Other
Total Parking Spaces 1
Building
Faces South
Story 1
Sewer City/Municipal
Water City/Municipal
Unit Floor 111
Structure Type Frame - Wood
Others
Restrictions Pets Allowed w/Rest.,Rentals Allowed
Tax ID 007-424-175
Ownership Freehold Strata
Energy Description Baseboard,Natural Gas
Pets Allowed 2
Read Less

Bought with RE/MAX Nyda Realty Inc.



