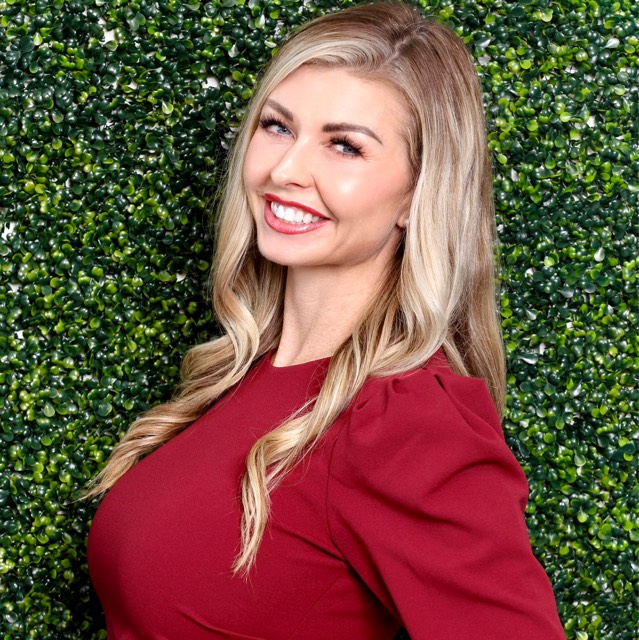For more information regarding the value of a property, please contact us for a free consultation.
20857 77A AVE #43 Langley, BC V2Y 0W7
Want to know what your home might be worth? Contact us for a FREE valuation!

Our team is ready to help you sell your home for the highest possible price ASAP
Key Details
Sold Price $900,000
Property Type Townhouse
Sub Type Townhouse
Listing Status Sold
Purchase Type For Sale
Square Footage 1,440 sqft
Price per Sqft $625
Subdivision Willoughby Heights
MLS Listing ID R2887649
Sold Date 06/03/24
Style End Unit,3 Storey w/Bsmt.
Bedrooms 3
Full Baths 2
Half Baths 1
Maintenance Fees $281
Abv Grd Liv Area 661
Total Fin. Sqft 1440
Year Built 2018
Annual Tax Amount $4,013
Tax Year 2023
Property Description
Beautiful END UNIT! BEST LOCATION ! WEXLEY by RDG - A Collection of modern SOPHISTICATED Townhomes in the heart of the beautiful WILLOUGHBY Community. Located just steps away from Richard Bullpit Elementary and the fast emerging Willoughby Town Center with shops, restaurants and bank to serve you at a walking distance. This 3 bed/3 bath + flex END UNIT comes complete with a chef''s kitchen inc. a large island, rich wide plank laminate hardwood flooring, high-end SS appliances, LG washer & dryer, high master ceiling, a generous sized deck off the dining room, and a bonus decent sized flex room below ready to accommodate your own use of extra space. Back and forth of this unit is OPEN VIEW. Massive backyard space facing green with ULTIMATE PRIVACY and turf! Found a new owner.
Location
State BC
Community Willoughby Heights
Area Langley
Building/Complex Name The Wexley
Zoning CD-99
Rooms
Other Rooms Den
Basement None
Kitchen 1
Separate Den/Office Y
Interior
Interior Features ClthWsh/Dryr/Frdg/Stve/DW, Garage Door Opener, Security - Roughed In, Sprinkler - Fire, Windows - Storm
Heating Baseboard, Electric
Heat Source Baseboard, Electric
Exterior
Exterior Feature Fenced Yard, Patio(s) & Deck(s)
Parking Features Garage; Double
Garage Spaces 2.0
Amenities Available Garden, In Suite Laundry, Playground
View Y/N Yes
View MOUNTAIN
Roof Type Other
Total Parking Spaces 2
Building
Story 3
Sewer City/Municipal
Water City/Municipal
Unit Floor 43
Structure Type Frame - Wood
Others
Restrictions Pets Allowed,Rentals Allowed,Smoking Restrictions
Tax ID 030-451-345
Ownership Freehold Strata
Energy Description Baseboard,Electric
Read Less

Bought with Real Broker



