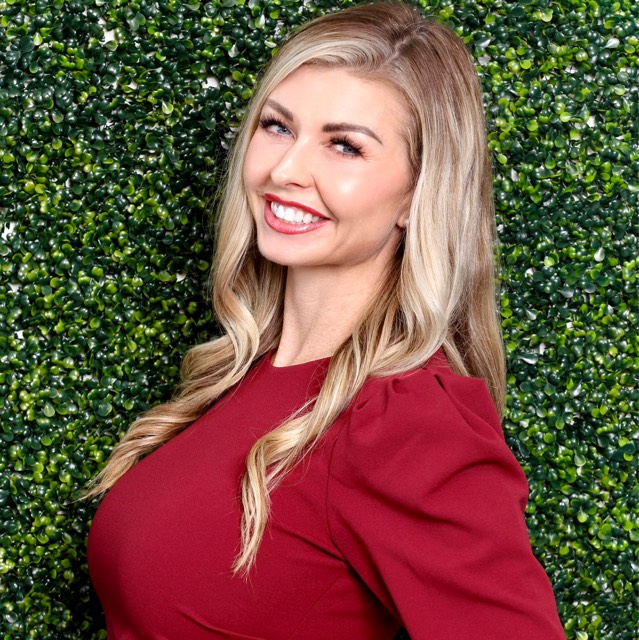For more information regarding the value of a property, please contact us for a free consultation.
36 WATER ST #604 Vancouver, BC V6B 0B7
Want to know what your home might be worth? Contact us for a FREE valuation!

Our team is ready to help you sell your home for the highest possible price ASAP
Key Details
Sold Price $708,000
Property Type Condo
Sub Type Apartment/Condo
Listing Status Sold
Purchase Type For Sale
Square Footage 753 sqft
Price per Sqft $940
Subdivision Downtown Vw
MLS Listing ID R2954484
Sold Date 02/03/25
Style Loft/Warehouse Conv.,Upper Unit
Bedrooms 1
Full Baths 1
Maintenance Fees $560
Construction Status New
Abv Grd Liv Area 753
Total Fin. Sqft 753
Year Built 2008
Annual Tax Amount $2,295
Tax Year 2023
Lot Size 753 Sqft
Acres 0.02
Property Description
CLASSY heritage conversion at AWARD WINNING TERMINUS” BUILT BY THE SALIENT GROUP, & ACTON OSTRY ARCHITECTS,SOUTH FACING WITH GREEN TREED VIEW OVER TROUNCE ALLEY, 6th floor of 7. SPACIOUS AIRY 1 BEDROOM OPEN LOFT with bamboo floors, clever built-ins, 10'ceilings, imported lighting, linear kitchen w eating bar & NEW FRIDGE W 10 YR WARRANTY. Quality details through-out, spacious bath with separate water closet. FAB FAB PANORAMIC views from the common area rooftop deck/lounge/patios, 1 parking 1 locker. VIBRANT WEST GASTOWN AREA of boutiques, restaurants BONUS: STEPS TO CANADA LINE & SEA BUS AMAZING VALUE ................
Location
State BC
Community Downtown Vw
Area Vancouver West
Building/Complex Name Terminus
Zoning STRATA
Rooms
Basement None
Kitchen 0
Separate Den/Office N
Interior
Interior Features Air Conditioning, ClthWsh/Dryr/Frdg/Stve/DW, Drapes/Window Coverings, Windows - Thermo
Heating Geothermal
Heat Source Geothermal
Exterior
Exterior Feature Rooftop Deck
Parking Features Garage; Underground
Garage Spaces 1.0
Amenities Available Air Cond./Central, Elevator, In Suite Laundry, Storage, Wheelchair Access
View Y/N Yes
View Trounce Alley Courtyard Green
Roof Type Tar & Gravel,Torch-On
Total Parking Spaces 1
Building
Faces South
Story 1
Sewer City/Municipal
Water City/Municipal
Locker Yes
Unit Floor 604
Structure Type Brick,Concrete
Construction Status New
Others
Senior Community 19+
Restrictions Pets Allowed w/Rest.,Rentals Allwd w/Restrctns
Age Restriction 19+
Tax ID 027-759-865
Ownership Freehold Strata
Energy Description Geothermal
Pets Allowed 2
Read Less

Bought with Oakwyn Realty Ltd.



